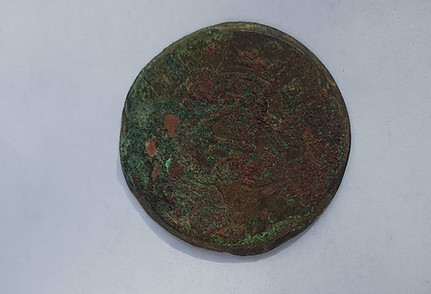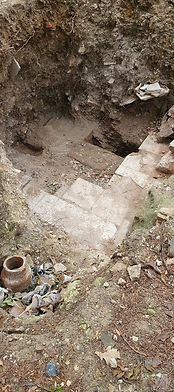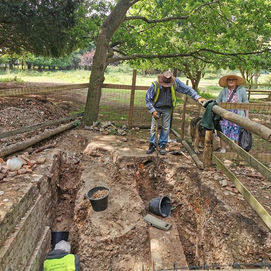
The dig now in its 8th year, has concentrated for the past two years on the East Wing of the Manor house.
(Participating in the excavation - TomasAnderson/ Seraphina Bowers/ Peter Marsano/ Murial Morley/ Peter Riley/ Cameron Tait/ John Woods/ Alan York)

It was meant to be just a test trench to find the east wing of the recently discovered cellar. But as we dug ever deeper, way past what expected, we did not find the cellar, but much to our surprise, the remains of Tudor foundations and culvert. From the photographs you will see a 20 foot long culvert (Below Left). This assumed carried away waste water. We knew from our research that Dagnam Park or Dagenhams as it was then known, had large Tudor origins, but to date we had not found a single trace of proof.


Fortunately, we had knowledge of similar culverts from other Tudor buildings, in particular Marks Hall near Coggeshall in Essex. Their friends group produced an excellent archaeological report revealing such culverts and low walls, strikingly similar to Dagnams.
Dagnam Park in this period had a moat surrounding the main hall and out buildings ( see the 1633 estate map on our web site) We were able to put a camera down the tunnel, which revealed how far away from the house it stretched and most likely drained into the moat.

The photographs clearly show how the culvert was blocked off at one end. This indicates that the Culvert would have continued outside of the east wing travelling due south. The south facing wall displays the cemented repair infill of brick and rubble.

Just above the infill you may observe that the brick line is at a 90 degree transverse angle (See Pic Right). It could be concluded that this was the start line for the second house rebuild that diarist Samuel Pepys visited in 1665. He helped arrange a marriage between Jemima Montague and Philip Carteret, off spring of his close friends (see Samual Pepys Diary entry)
The very large gap in the east wall brickwork was the result of the nearby tree roots pushing the bricks away, a lesson to all to not let any tree grow too close to your house!


Look back at the site photographs, and see the low wall leading away from east wing, this could either be an internal wall, however it lacked any foundations, built only on clay, so it is doubtful it was load bearing. It is possible though, it could have supported rafters for a post Tudor floor? More digging is required to confirm either of these theories.
On the subject of wall foundations, the Tudor east wall that the culvert goes through has a two inch high foundation of wood. It remains preserved, as it sits in the water table level, the moisture has blackened the wood, but it’s still perfectly preserved. A small sample was cut out and is kept in a water filled jar. It is hoped that at some point, one of the highly funded universities or museums could test and carbon date it.

HOWEVER, before it is forgotten, where is the east wing of the cellar?
During recent restorative building work to the cellar steps support walls, the elusive cellar east wing wall was uncovered, (See Pic Right) sadly it had to be covered over again, but will be revealed and recorded again during a later dig. Watch here for more about the Cellar Steps.

Finally, the east wing site has provided a bevy of exciting finds not found before whilst uncovering the Georgian west wing. So far, we have two Tudor gaming tokens called Jettons (See Pics Below), also three 17th century penny smoke pipe bowls; these were usually discarded by snapping in two. Many of the stems also found. Much broken ceramic pieces, but by far the biggest amount of finds are oyster, cockle and whelk shells, too many to count! I think we
can confidentally state, this was the cooking and food storer area !

Above ''Penny Smoke'' Pipes found


Above Hans Schultes Jetton found by Tomas, dating sometime between 1553 - 1612


Above Jetton found by Cameron is believed to be a "Lion of St Mark" Jetton dating between 1580 and 1608

Tomas finds a part of a ''Penny Smoke'' Pipe

Some of the many Oyster Shells found
To date, we’ve no clear prints of how Dagnams looked during the Tudor period, please view the below photograph showing the National Trust building; Grays Court in Oxfordshire. Notice its similar three gabled frontages. By inspecting the previously mentioned 1633 Dagnam estate map, using a magnified viewer, such gables can just be seen.

REPORT BY : ALAN YORK (SECRETARY FODP)
Click Photo to enlarge
PHOTO GALLERY
EAST WING 2023
DIGGERS AT WORK !
Archeological Dig Site progess update
House East Wing and Stable Block
September 2025
Now in its tenth year the uncovering of the site of the house and stable buildings that once stood within the nature reserve continues.
What started out as an exploratory exercise on the stable yard has now become a much larger project with having three separate sites being worked on simultaneously. With the main stable yard having been cleared some years ago attention has turned to uncovering the flooring of one of the buildings that made up the stables. Small, hand thrown bricks have been uncovered and having been laid in both straight and herringbone style (Image 1) and with four drain covers (Image 2) running in a line along the centre of the flooring only posses more questions as to what purpose the building served rather than answers as to why the flooring was laid out in the manner that it had. Could it have been a tack room or did it provide stall areas for horses which would account for the drainage as the floor would have needed to have been washed out every so often if it was. Opposite this area and across the path that leads to the Dipping Pond is the secondary dig for the stable area (Image 3). Unlike the main stable buildings there are no photographs / images of what once stood there, all that is except one photograph which was taken from the Dipping Pond looking back to the rear of the stable buildings. Whilst the photograph does not reveal anything outstanding it tantalizingly shows that it was a two storey, hip roofed building with few windows at the rear. This site was started upon in late May 2025 and has so far shown that its flooring is made up of different sized flagstones and going by what remains of the small portion of the internal walls, was possibly lime rendered inside. Interestingly a step has been uncovered that leads one down to the flag-stoned flooring from the outer ground level. Again, this only throws up more questions as to the purpose of the step being there as well as what was this building used for. Along with the step an “A” frame has been uncovered set into the flooring made out of concrete with two rails of metal set into the top. What the purpose for this is unknown for now but again more questions than answers come to mind.
Like both of the above the third site that is being excavated is an on-going project and is now centred on what would have been the east wing of the 1667 house and cellar that would have been underneath this part of the house. So far, a brick culvert (Image 4) has been uncovered as well as a brick arch placed into the outer east wall in which the culvert goes into (both culvert and arch were later covered back over when the area they are situated in was filled in with earth). Presently (September 2025), the team that are involved in opening up this site have dug down and have reached the flagstones (Image 5) that formed the floor of the cellar. These flagstones match those that have already been uncovered at the base of the steps that led down to the cellar and which can be seen nearby. Hopefully more of the history of the house is yet to be discovered as the dig continues.
Don Tait

Image 1 - Main Stable Block area

Image 2 - Drain Hole

Image 3 - Secondary Area

Image 4 - Brick Culvert

Image 5 - Cellar Floor Flagstones














